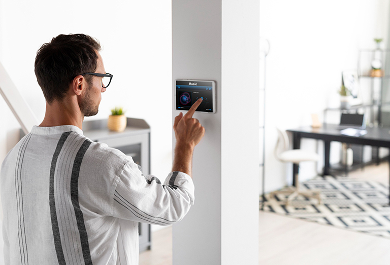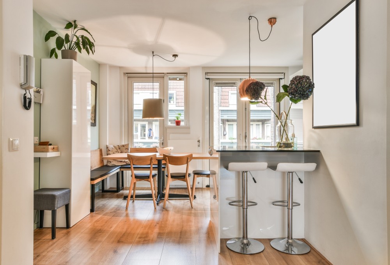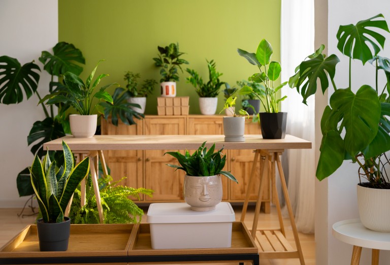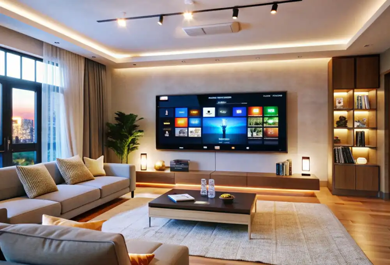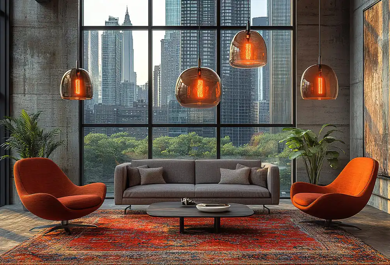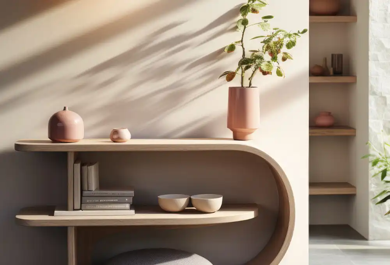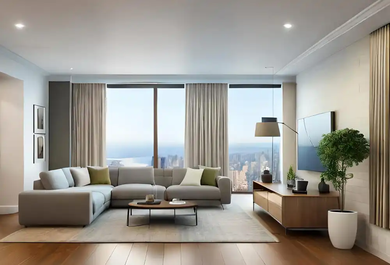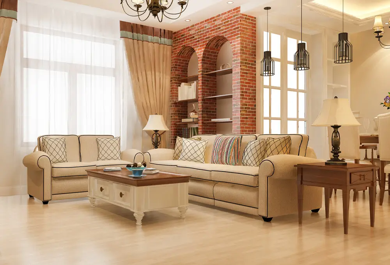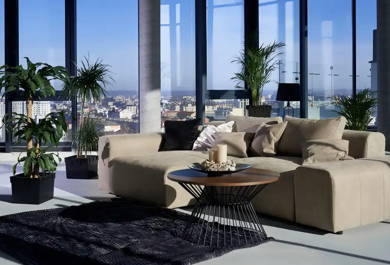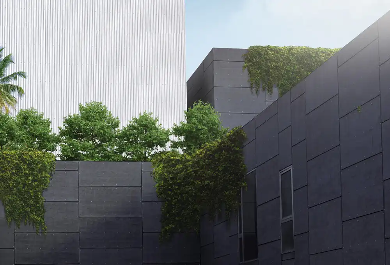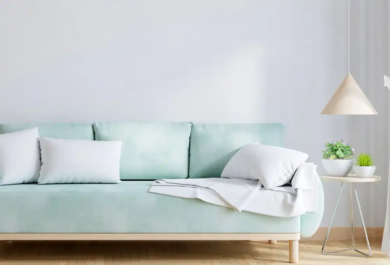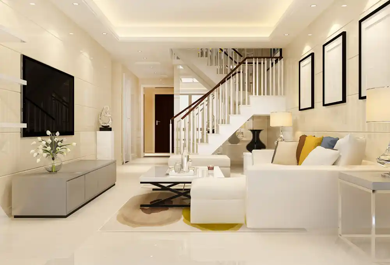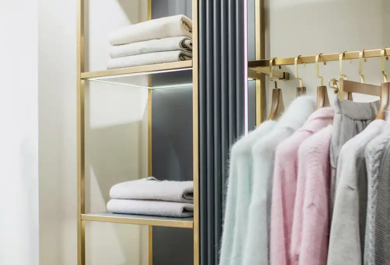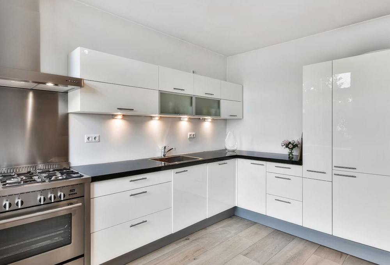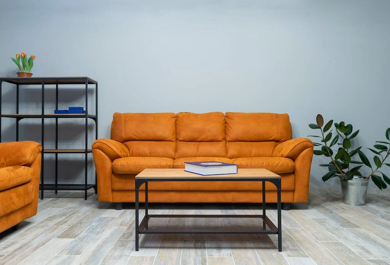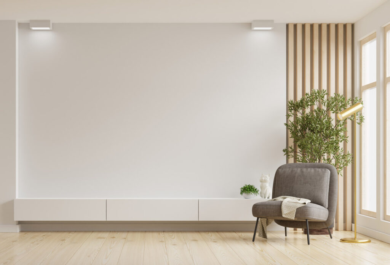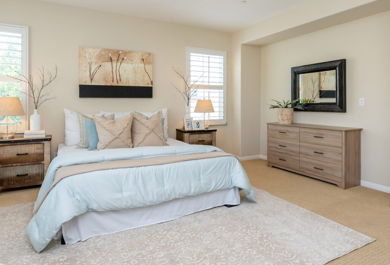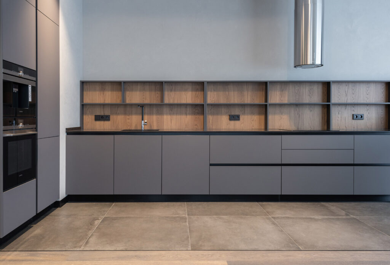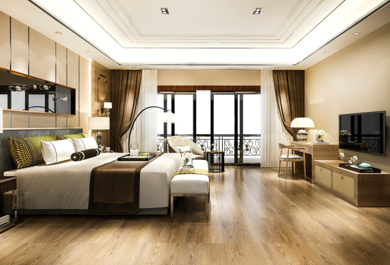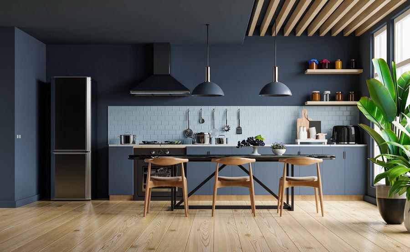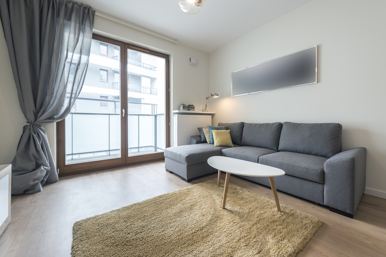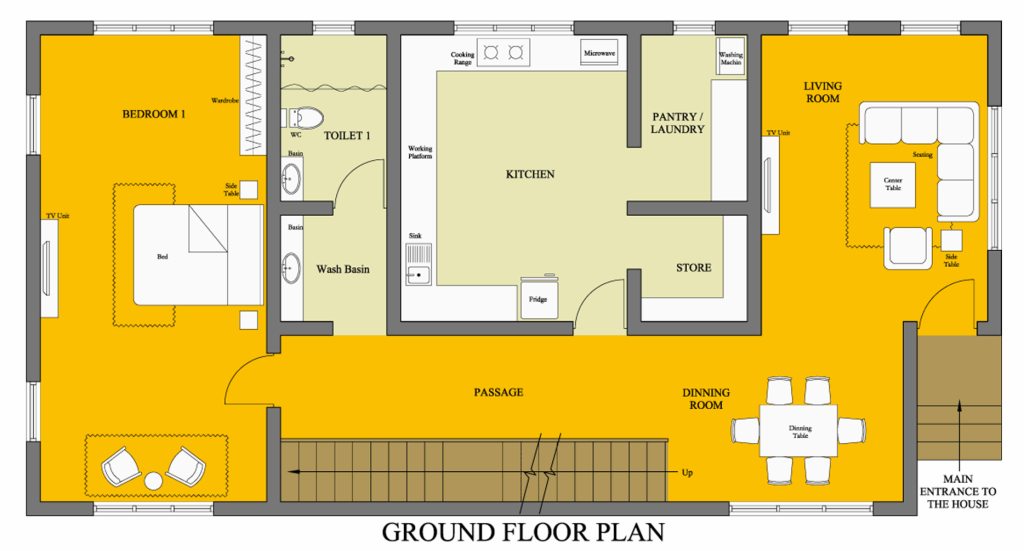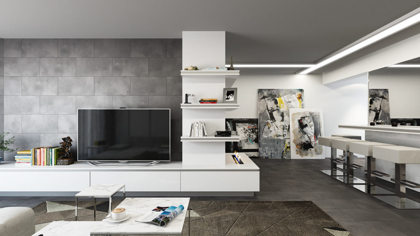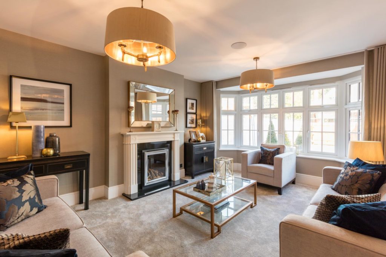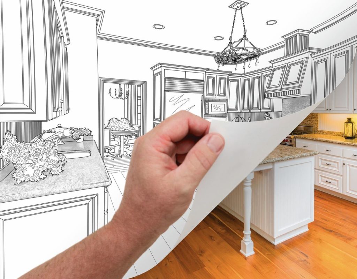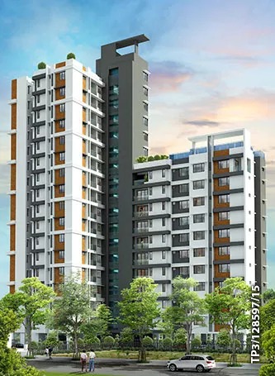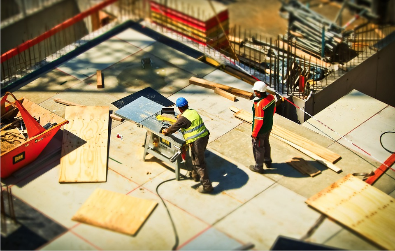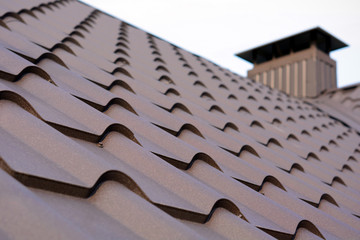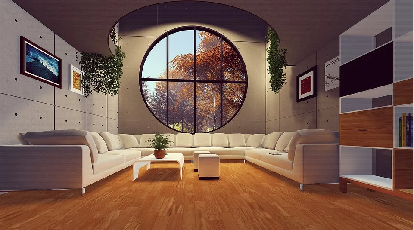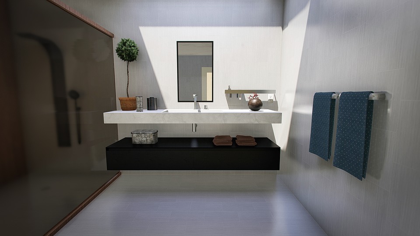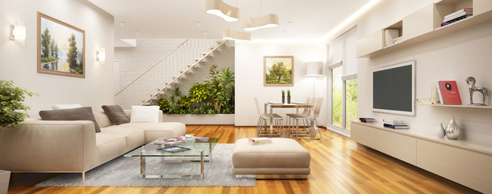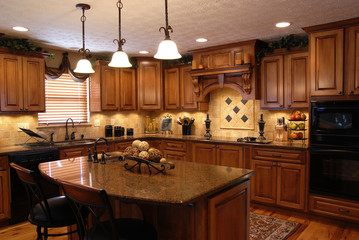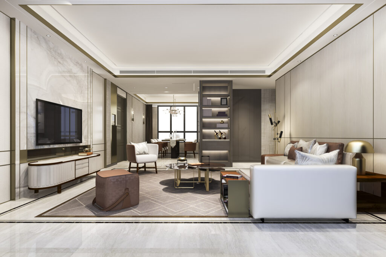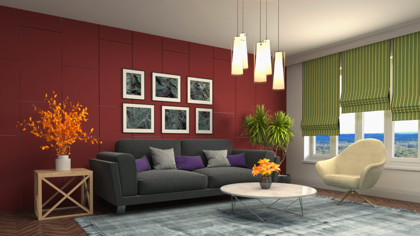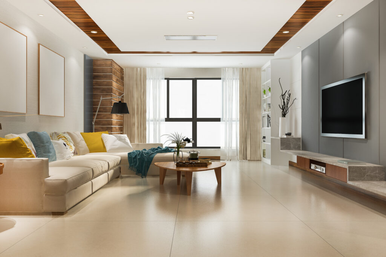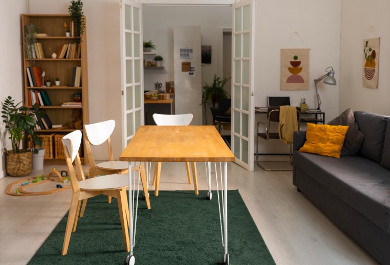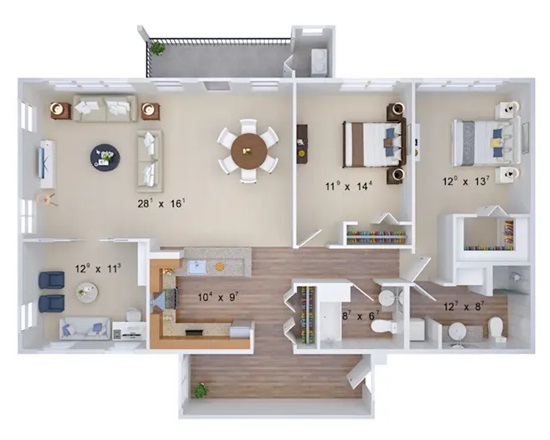
Trends in architecture and interior designing never seem to cease. Some come and go in the blink of an eye while others find a way to stay. An open floor plan is something that has been quite popular for a while now. This came in with the contemporary house designs which gathered both positive and negative remarks. So what makes the open concept different from the traditional floor plan? The traditional way of architecture designates separate areas for separate rooms. Each room will be enclosed within walls that differentiate them. Open floor concepts, on the other hand, have no walls separating different rooms. That means, one large area would be shared by many rooms. An open floor concept based house would have the kitchen, dining, and living area enclosed within the same walls. Even though the open floor concept immediately gained popularity among the young generation of Home Buyers, it was proved not to be an ideal option for families. There are numerous reasons for this. Let’s take a look at a few of the pros and cons of the open concept.
Pros
The contemporary look that this floor plan provides is unbeatable. It evenly spreads the natural light, leaving the house looking livelier as compared to the traditional closed concept. It also has many advantages when it comes to space. Eliminating the walls will give you a lot more space to walk around. The open concept also gives you the freedom to allow different spaces for different areas or rooms. You can use the house space to your preference whereas there’s not much you can do to expand a particular room in a traditional floor plan. In fact, the walls make the rooms look smaller but an open concept grants you a view to every corner of the house.
Cons
As the open floor concept incorporates everything within a defined area, there’s not much privacy as compared to the traditional floor plan. Also, if you want your house to look appealing, you’d have to follow the same style, colour, and furnishing for every area. The traditional closed concept, on the other hand, gives you the freedom to pick out different styles for different rooms and not everything has to match. Without the walls, the sound and smells are sure to reach every corner of the house, which is a huge disadvantage.
Like two sides to the same coin, both the floor plans have advantages as well as disadvantages. At the end of the day, what matters is your preference. As one of the most reliable home Builders in Calicut, we can provide you with all kinds of flats and premium Apartments in Calicut to suit your preferences.

