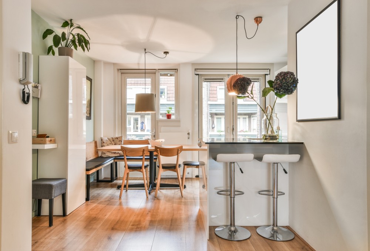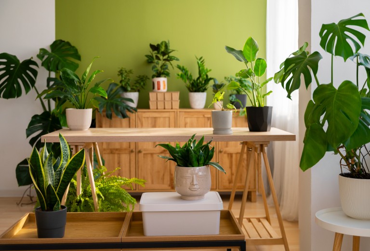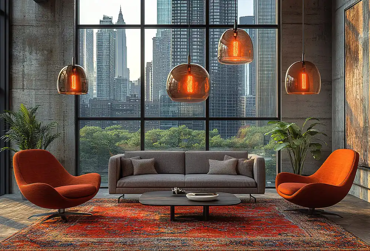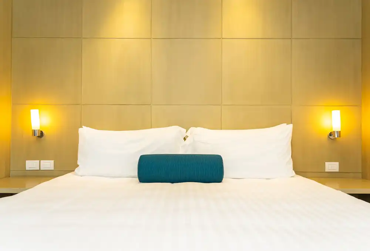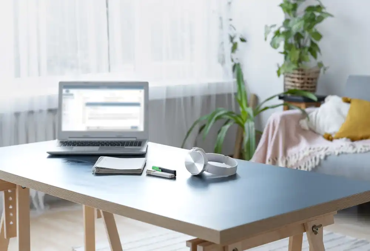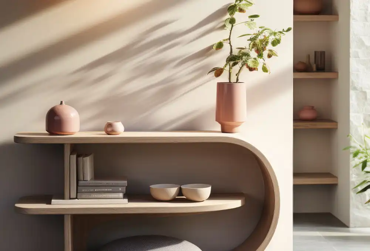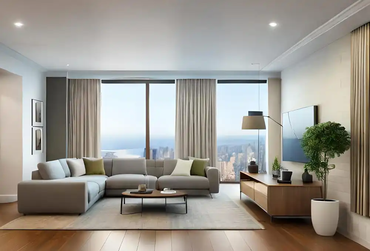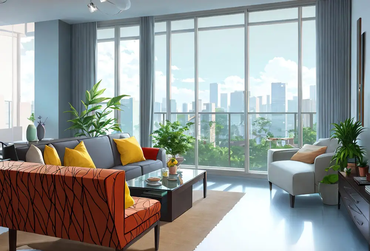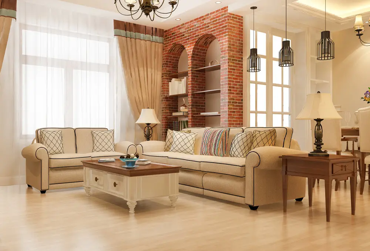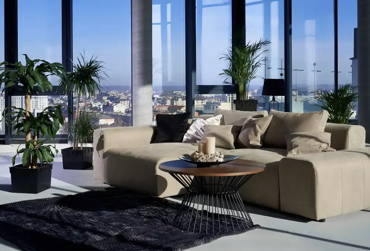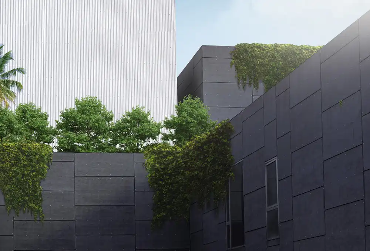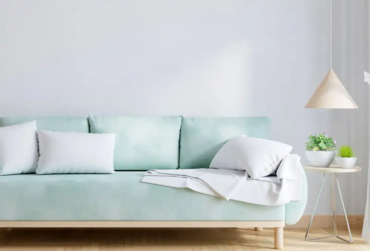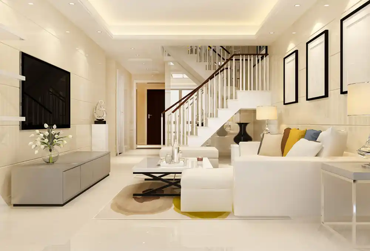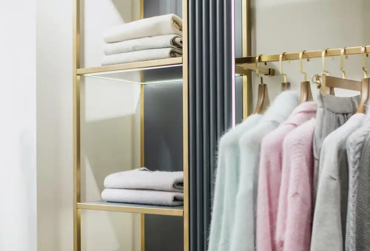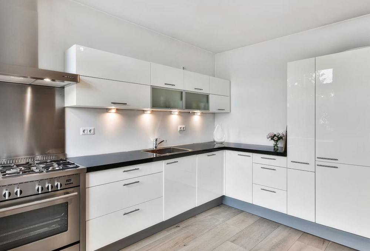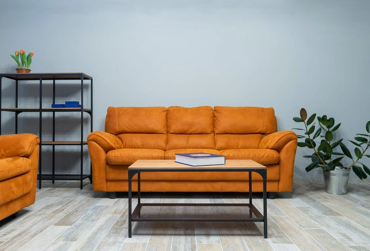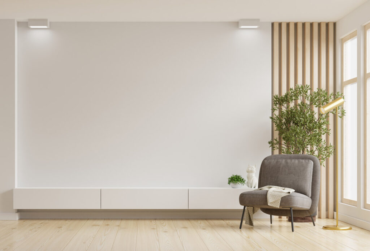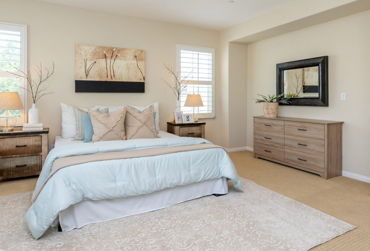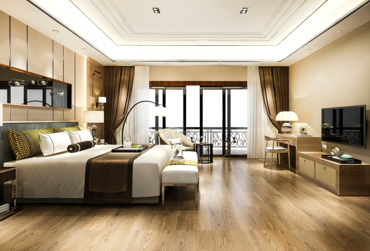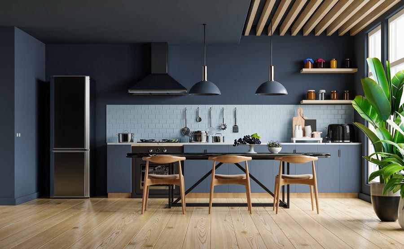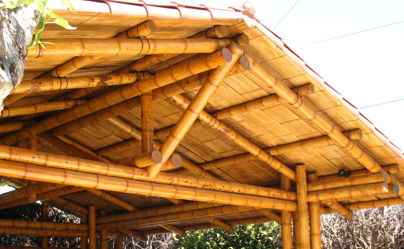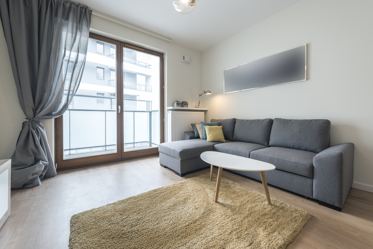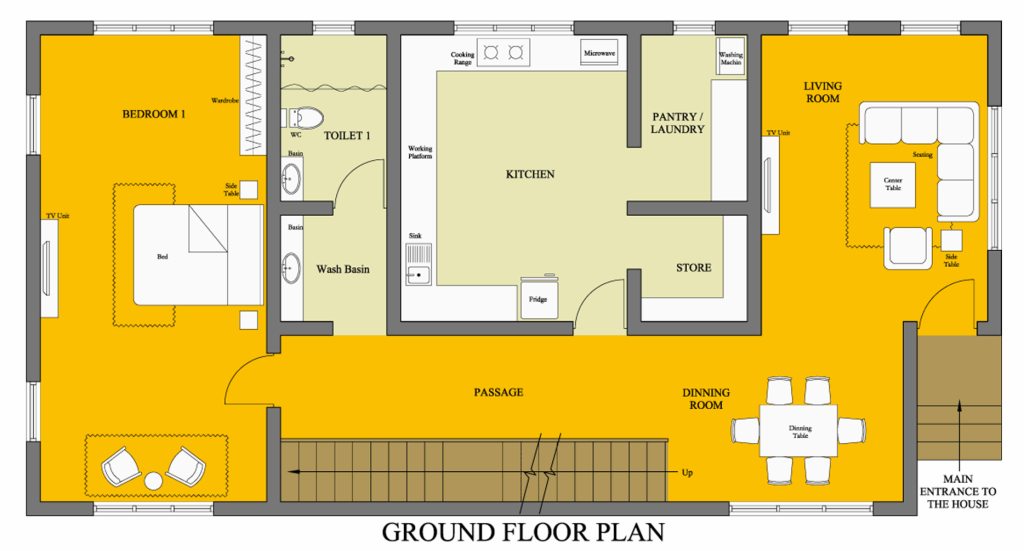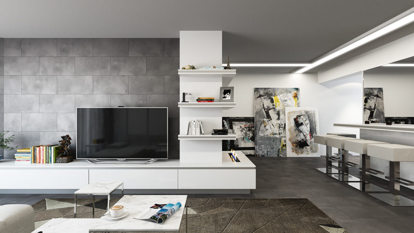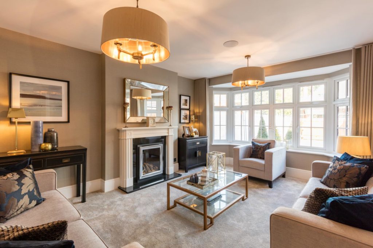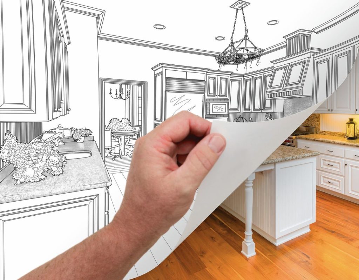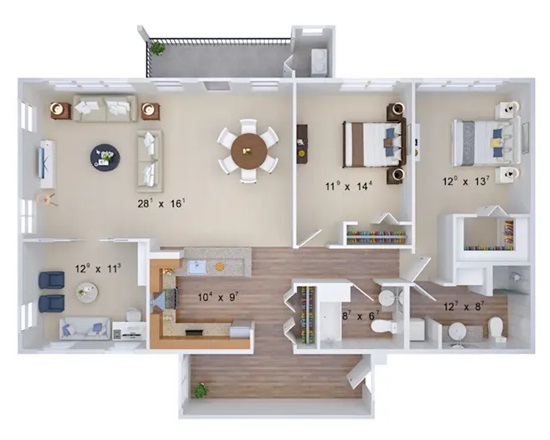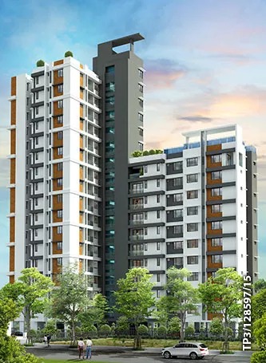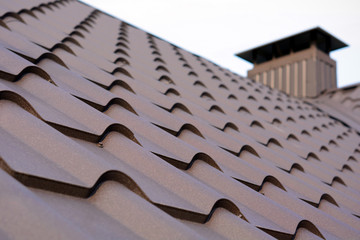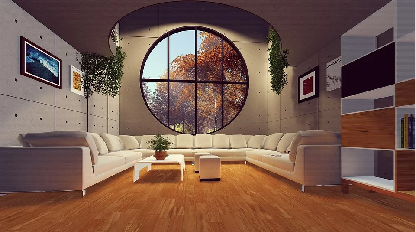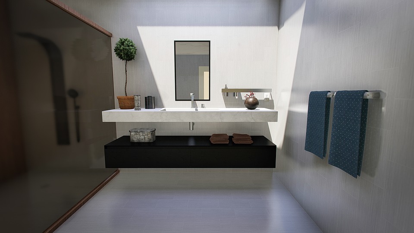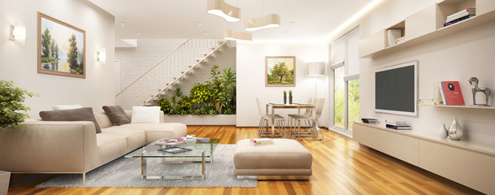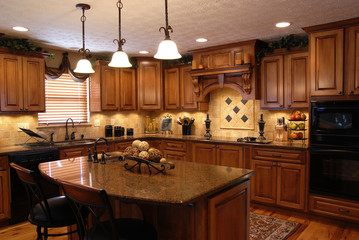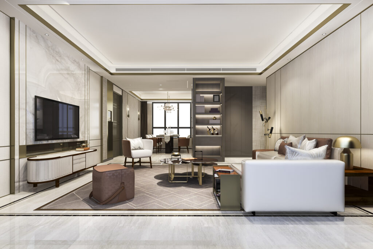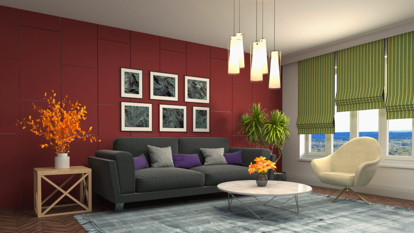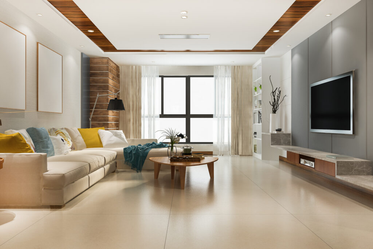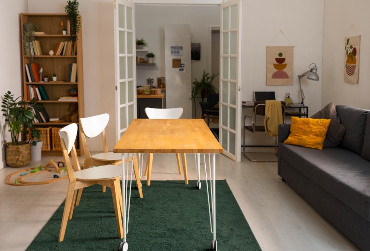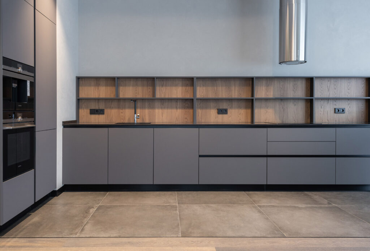
Storage spaces are multifunctional yet secluded areas that serve to keep the home from appearing cluttered. In order to design the storage room requirement, it precedes naturally that the storage needs have to be determined.
Assign your design
As and when the storage needs are figured out, proceed to deciding on what kind of shelving and cabinetry are required. Chose the material and finishes for the cabinet shelves based on the colors, textures and finishes on walls, flooring and trim in the room. As pointed out in the start, the storage room could be used for other activities like laundry, housing less frequently used books, etc.
Take appropriate measurements which include height, width and length of available wall space. Architectural features could be incorporated too, so as to give the storage room an ethnic look. Keep the option of built-in cabinetry and shelving to save on space. These can not only be sturdy but also aesthetically pleasing.
Based on the location or type of storage room – basic utility room, in basement, beneath the stairs, attics, garage, etc. – the functionality of the available space can be enhanced with design.
Wise use of it
At the end of the day, even a storage space should not be an area where only unwanted stuff is dumped. Even if it may not be considered prime location in the house, the design of such space surely deserves sufficient respect!


