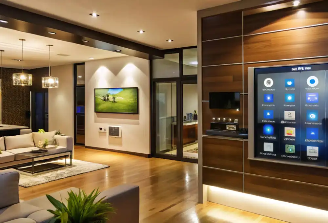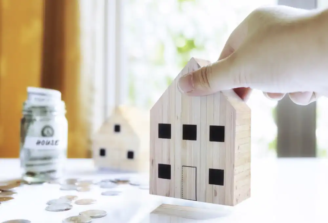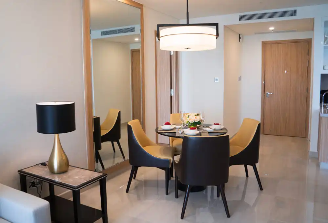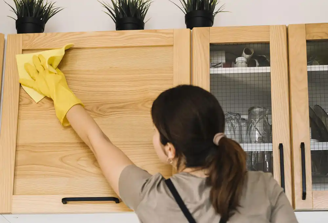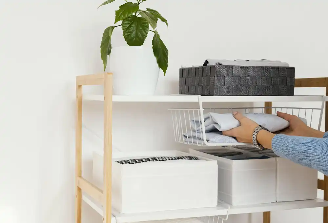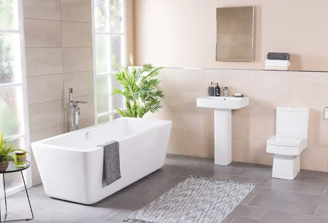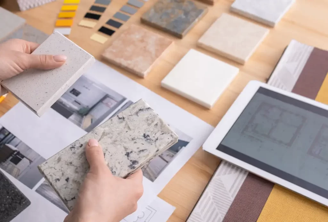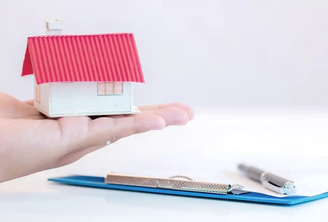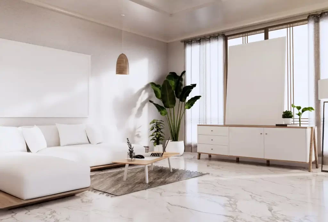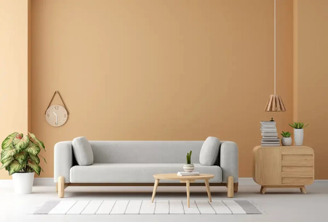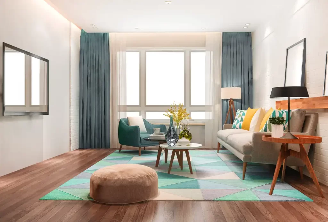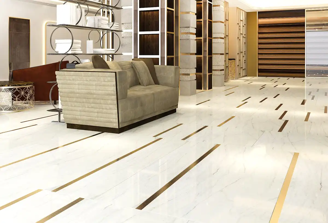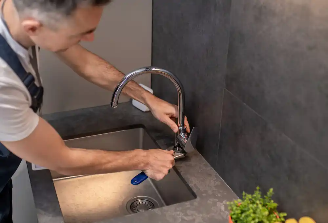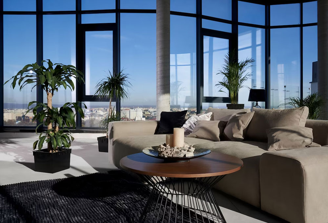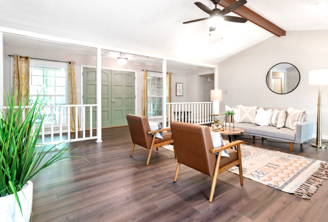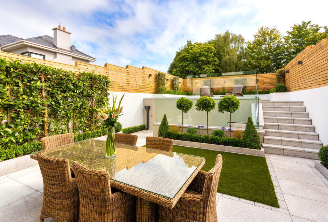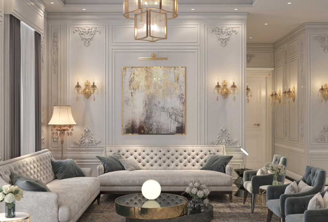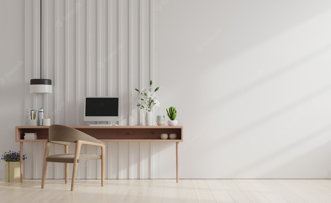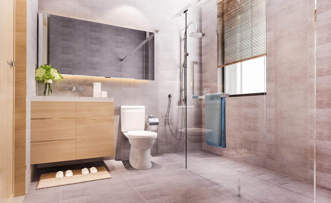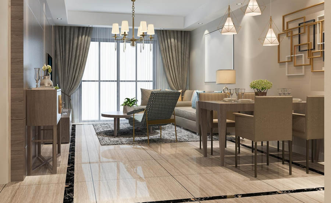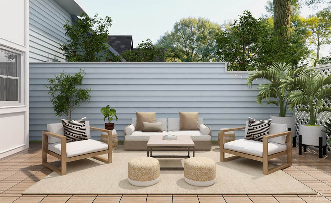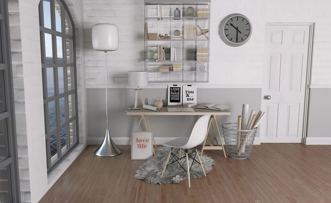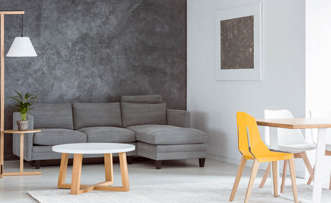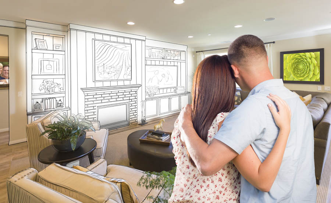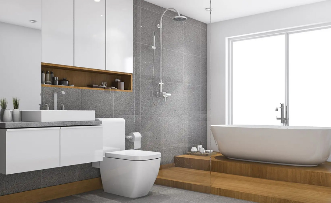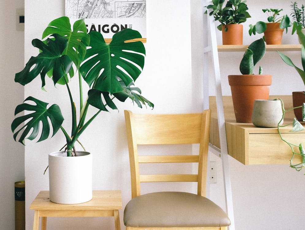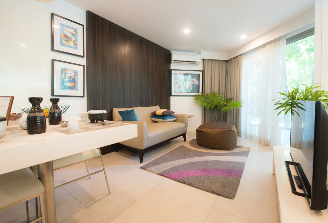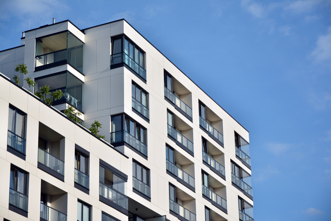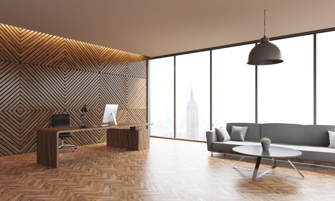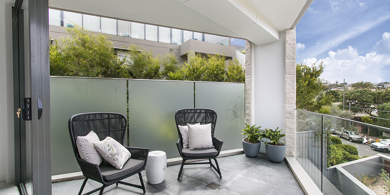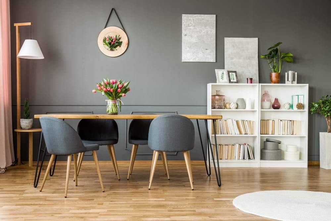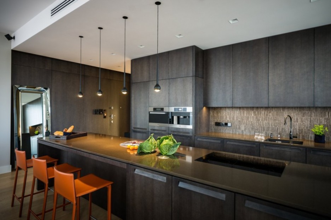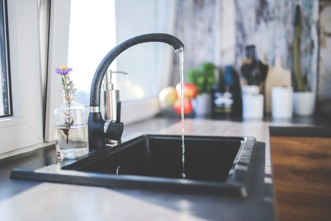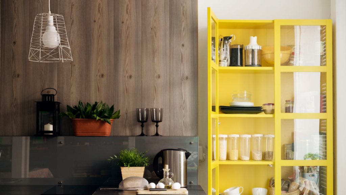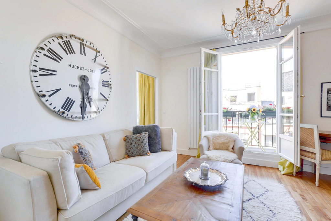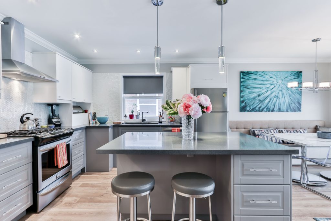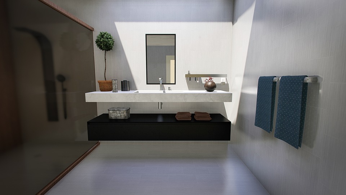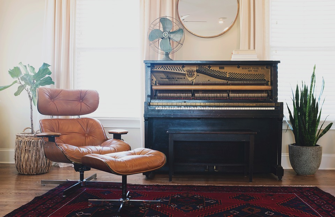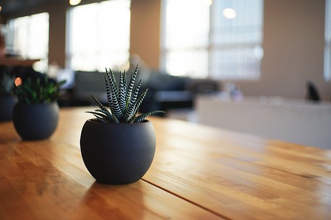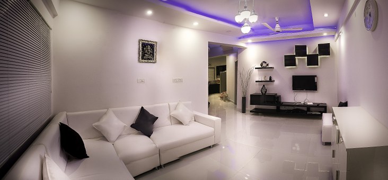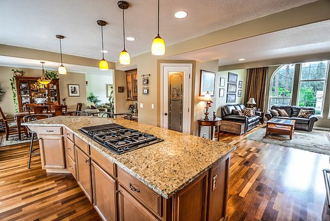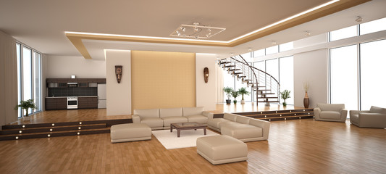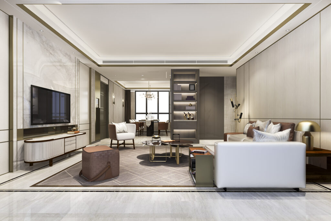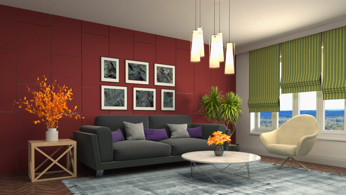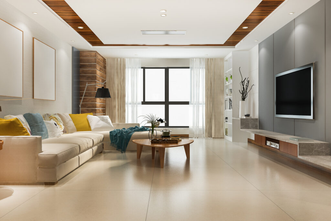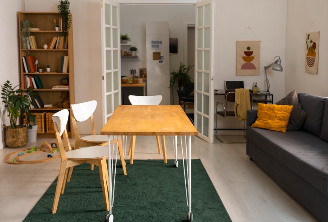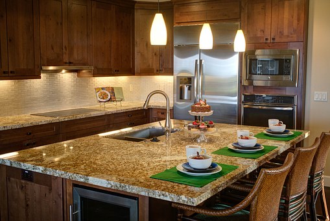
The kitchen is a space that has evolved a lot in the past few decades in Kerala homes. From the concept of “vadakkini” which was an isolated building set away from the house with entry only to the females, the architecture of Kerala has evolved to the open kitchen form prevalent today. The change in perspective, cultural modifications and external influences have all contributed to this. Kitchens are now a place where the family socializes, involves themselves in constructive conversations and also a place of learning and creation through cooking, as a family. These needs have put ahead of the demand for a more efficient or ideal kitchen design for Homes. In this write-up, we are going to discuss the various ideas around perfect kitchen designs and elaborate on the key points to give you more clarity. Read ahead!
Key points about kitchen design
The work-Triangle: The work triangle is the heart of kitchen design, which is basically an imaginary line that connects the three most functional areas of the Kitchen – Sink, Stove, and Refrigerator. The ideal kitchen’s work triangle will have its longest side less than 25ft. This helps the workflow in the kitchen remain smooth and flawless.
Lighting: An integral factor that shouldn’t be overlooked while designing a kitchen is the lighting. Dim-lit options may set the mood but a well-functioning kitchen will also have sufficient options for bright lighting.
Sufficient Countertop space: An essential pointer for a great kitchen is definitely an abundance of counter space area. This will help in creating a good space for conversations as well as work. You can even consider adding an island if you do not have enough otherwise.
Types of Kitchen Layouts
As discussed in the work-triangle concept of efficiency, the shape of a kitchen can often be a determining factor in its efficiency. Let us examine the prominent types of kitchen designs to help you decide what suits you best to make the perfect & efficient kitchen for yourself.
The One-Wall Kitchen
This one is best suited for smaller kitchens that aren’t exactly spacious, like in the case of a studio kitchen. This Design lets a single user make the best out of his/her available space. The space for entertainment will be very minimal but however, the open nature of the kitchen provides more possibilities.
Galley Layout Kitchen
The galley kitchen is basically two rows of working volumes sandwiched with a space to move around. Two walls of the kitchen will be filled with cabinets and counters while the centre stays empty. There are no expensive corner cupboards in this scenario. Although space would be efficient, there would be minimum room for possibilities due to its rigid and closed plan.
L-Shaped Kitchen
The L shaped Kitchen also consists of two walls of counters and storage, however, oriented perpendicular to each other, or in the shape of an L. This is ideal for kitchens that are not large and maximize the working space as well as the circulation space. It also holds the room for entertainment due to its larger free space.
U-Shaped Kitchen or Horseshoe Kitchen
The U-shaped kitchen is typically an L shaped kitchen with an added extension on its other side so that the plan looks like the letter “U”. This space gives a very efficient workspace while providing space for entertainment as well. However, it can feel cramped if the central space is not large enough.
Island Kitchen
In terms of aesthetics as well as functionality, the ideal design would be the Island kitchen, provided there is sufficient space for it. The kitchen consists of a U shaped kitchen with a detached counter placed in the centre of the space, not too far from the cabinets. The island is a perfect interaction space where conversations can be held and bites can be devoured. However, the major disadvantage of the island model would be its immense requirement of space.
In addition to the standard ideas and model of kitchen designs, you can also utilize any extra space you have in your kitchen, such as a drop-down mini breakfast table at the side. You can also decide on the overhead storage space height, types of drawers, pull-outs and type of over you want to use, which will all be critical factors in the big picture. Explore ample kitchen ideas before you pick your design. We are sure you would have gained some clarity on the types of models as well as their pros and cons individually with the help of this read. Happy Home-making!




