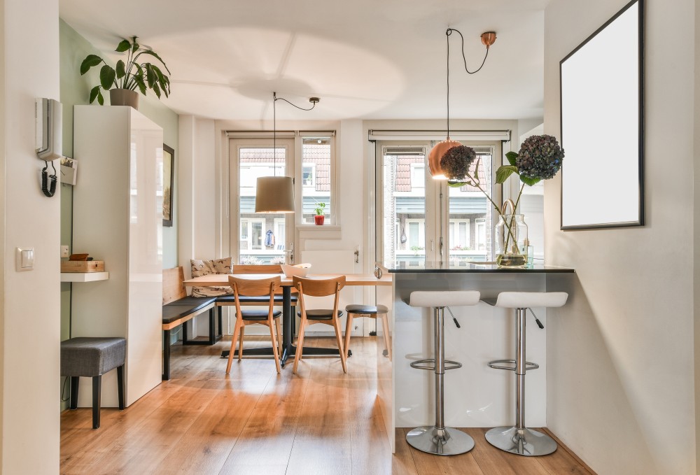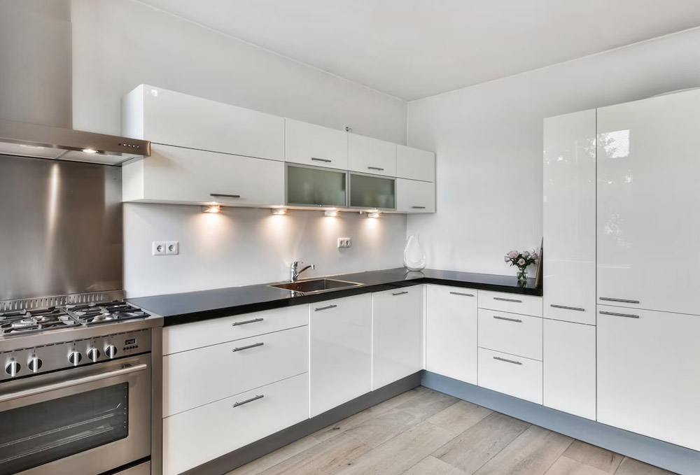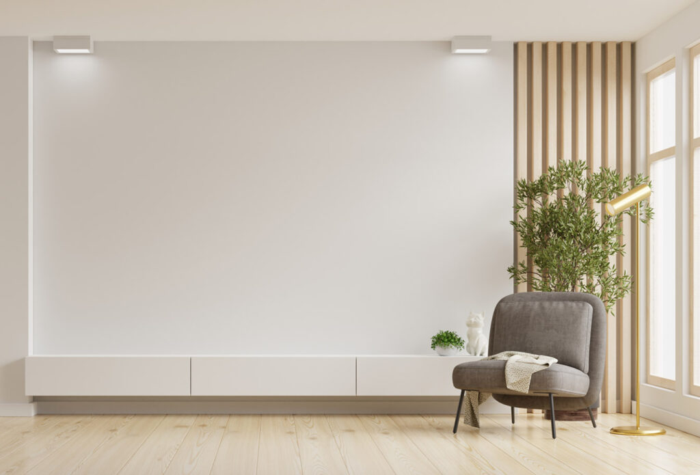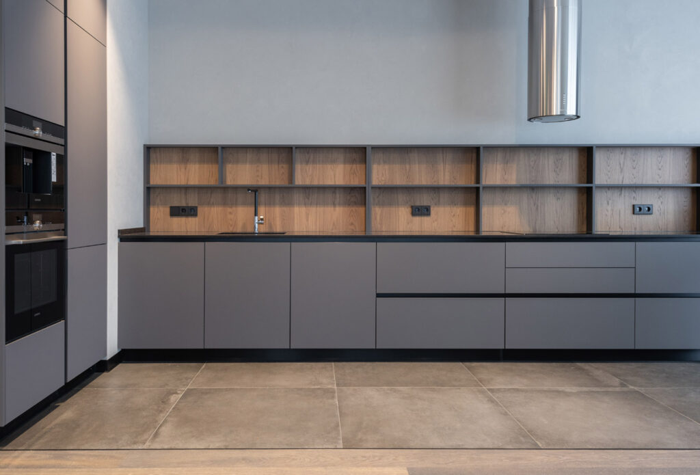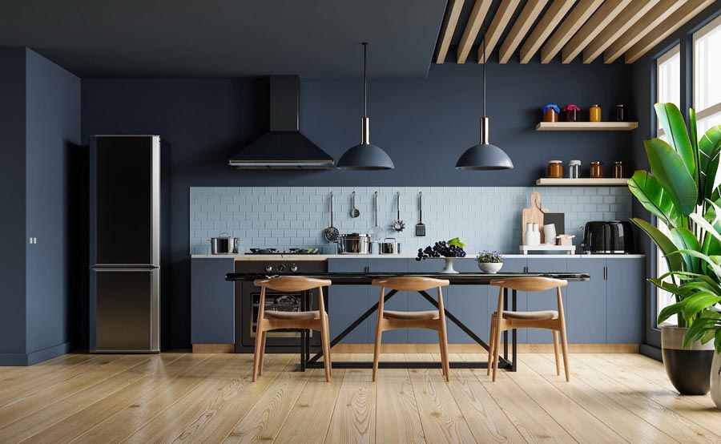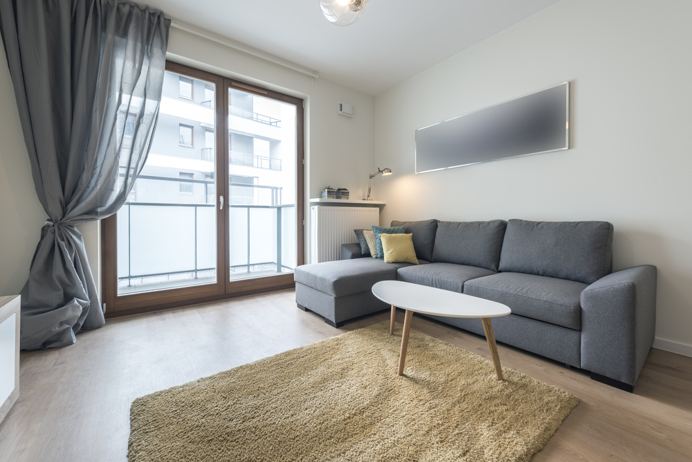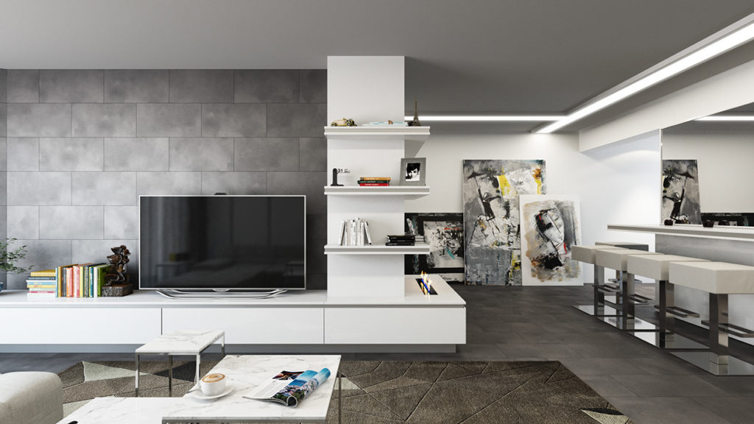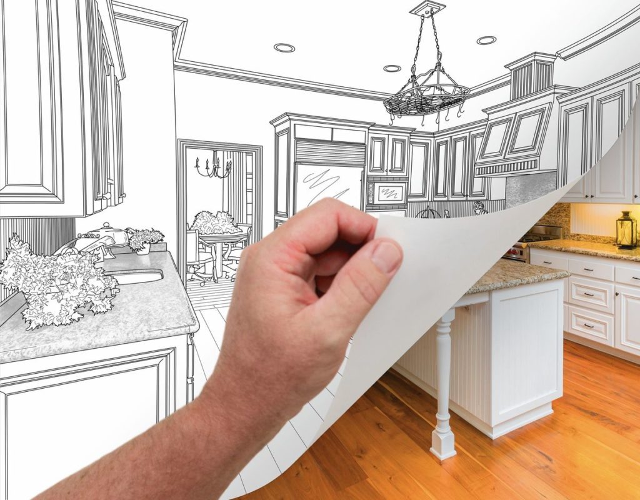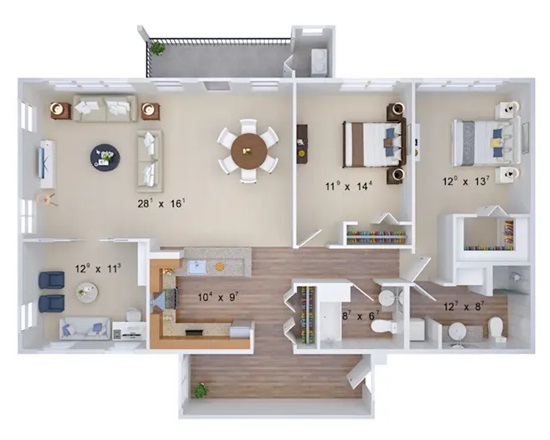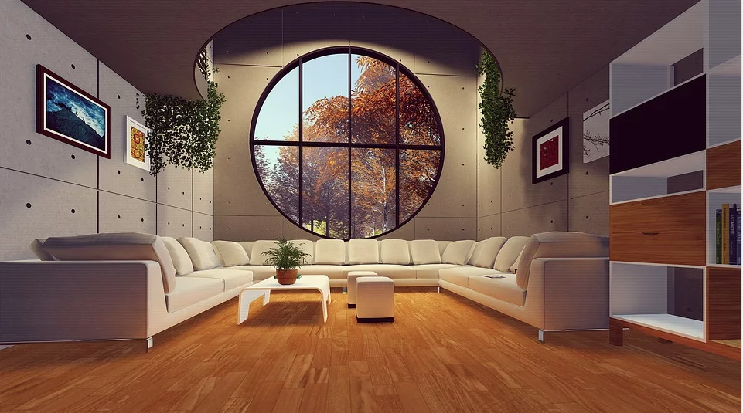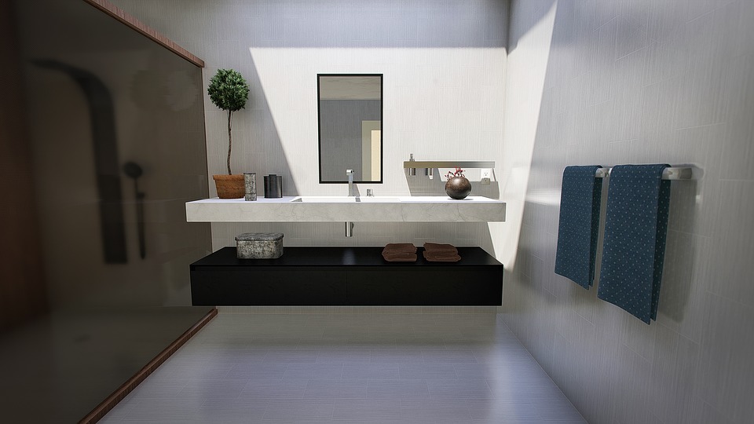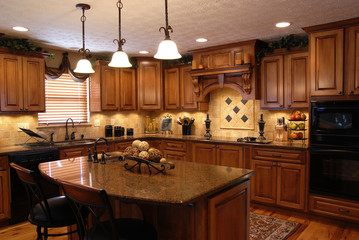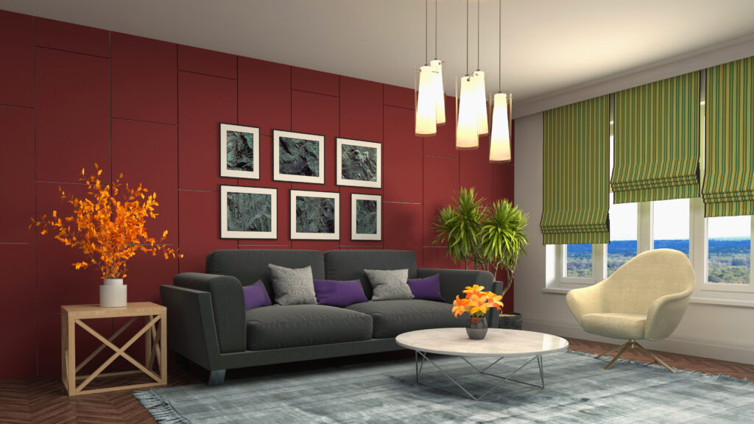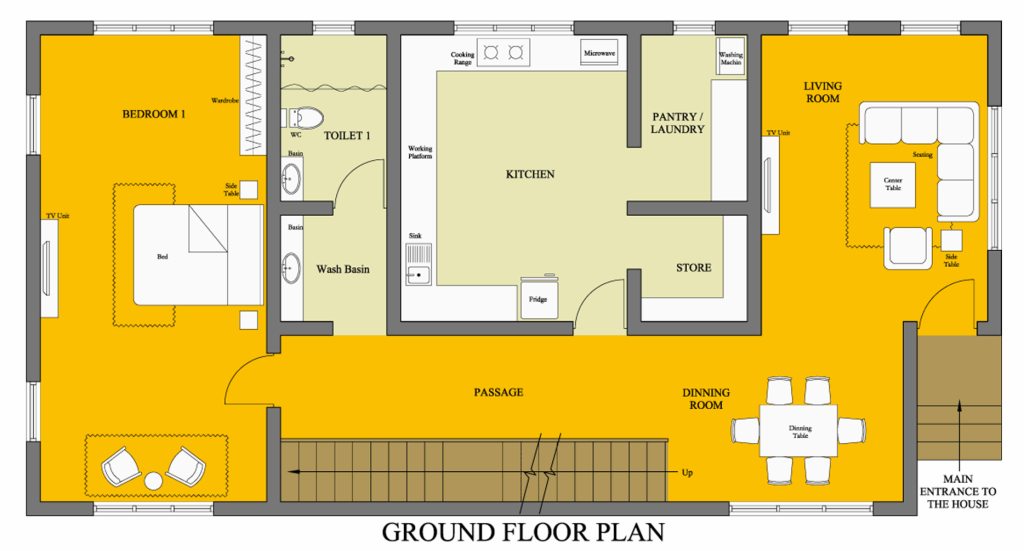
Contemporary apartments are a favorite among new home buyers. So what exactly makes contemporary homes stand apart? The layout has a key role to play in this. The layout of a home has many components – floor plan being an important part of it. Floor plans are typically the architectural depiction of a property’s layout. Before we talk about the importance of floor plans, it’s important that you understand them. Well don’t worry about it – we’ve decoded it for you! Here’s a list of symbols commonly found in floor plans and the things that they stand for:
1. Lines:
- Full lines: These stand for the walls – Thicker and bolder ones being the outer walls and the thinner ones being the inner walls.
- Lines perpendicular to the walls represent doors and are often marked with an arc to show the direction in which they open.
- Three to four thin lines represent windows with arcs similar to the doors.
2. Bedrooms:
The bedrooms are numbered as bedroom 1, bedroom 2, bedroom 3, and so on with the master bedroom being the largest one in the plan.
3. Stairs:
Stairs are denoted as parallel lines within a rectangle, paired with arrow marks to show the direction.
4. AC and WC:
AC stands for air conditioner, and WC is the water closet which represents the bathrooms.
5. BIR and WIR:
These stand for the built-in or walk-in closets/ wardrobes in the apartment.
It’s important to thoroughly analyze the floor plan before you finalize it to make sure that the apartment is designed according to your preference. Check if all the rooms are allotted with the necessary space and avoid direct entry from the living room to the bedrooms to protect your privacy. You should also make sure that the floor plan doesn’t have unnecessary hallways or passages that take up a lot of space. A floor plan will help you to get an idea of how your property will look even when the work is in progress.


