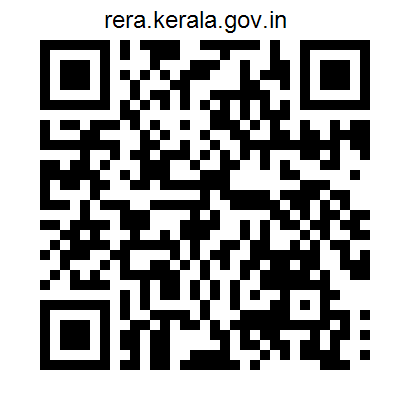New Launch

Welcome to Florican Crescent at Florican Hill, Malaparamba. The abode of luxury. An unparalleled collection of 62 stunning two and three bedroom homes. Nestled in the most coveted location in Calicut, Florican Crescent features thoughtful layouts, abundant natural light and intelligently designed spaces. Enjoy luxurious living in a dynamic and truly natural environment, with vibrant city life just steps away. An exquisite haven. A place where nature and luxury live in harmony. Step into your world of enchanting luxury.
Situated at Florican Hill, Malaparamba, Florican Crescent ensures easy access to city comforts. Enjoy tranquility at home while staying connected to comforts of the city life. Florican is in close proximity to prominent centres of work, health care and education as well as premium destinations for shopping and entertainment. A prime location that offers excellent transport links for effortless commutes and city exploration.
Florican Crescent Luxury Apartments offers more than just a home; it's a lifestyle. Our exclusive entertainment floor includes top-notch amenities and provides ample space for all your recreational needs. Embrace health, wellness and relaxation in your new home.
K‐RERA/PRJ/KKD/227/2024

Subscribe to our newsletter for regular updates about the latest developments at Crescent Builders. Stay connected.
© 2025 Crescent Builders