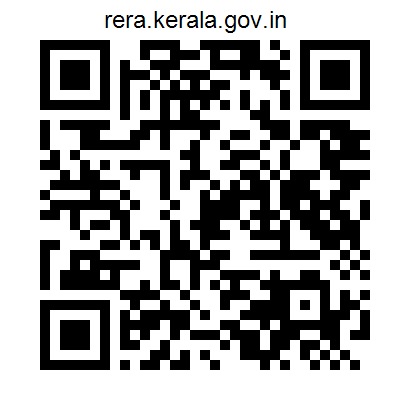ONGOING PROJECT

Calicut, the city that found space as a City of Literature, is your gateway to a future that combines culture and comfort. Discover its rich heritage and vibrant culture. Calicut is an upcoming IT hub, renowned for its premier educational institutions and health and wellness facilities. Famous for its unmatched hospitality and culinary choices, Calicut is the perfect place to call home.
Indulge in nature's beauty with Malabar Botanical Garden as your neighbour. Green living harmonizes body, mind and soul, promising the best immersive experiences that rejuvenate you. Space on Earth Apartments offers a secure and comfortable lifestyle in nature's embrace. Live a life of peace and privacy, away from the hustle and bustle of the city.
Experience the green life at Space on Earth Apartments, where 31 beautifully designed 2 and 3 BHK homes await you in a low-rise building, nestled beside Calicut's Malabar Botanical Garden. Homes at Space on Earth offer the perfect blend of serene living and city convenience. Experience the best of both worlds and immerse yourself in nature's beauty daily, all at an exceptional value.
SC4‐BA(11096)/2024
K‐RERA/PRJ/KKD/027/2024

Subscribe to our newsletter for regular updates about the latest developments at Crescent Builders. Stay connected.
© 2025 Crescent Builders